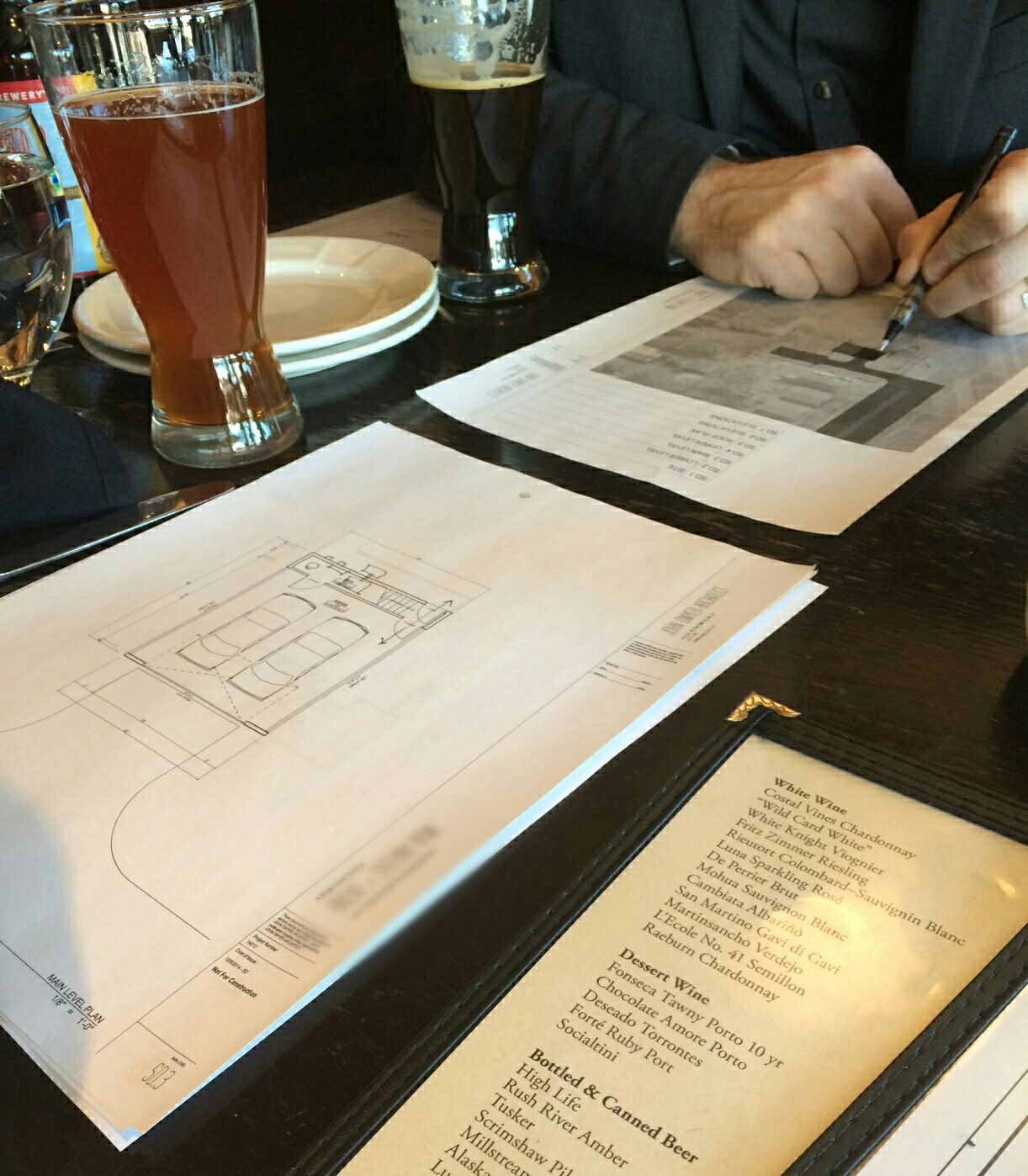Last night, we had a meeting at Northeast Social with a member of Team Tiny House, our architect, John. He sketched out a couple things with us before, so we had a vague idea of what this initial drawing would look like.
Basically, our objective is to get a set of drawings done so that we can start the approval process with the City of Minneapolis. Once we submit everything, the lot gets taken off the market - so no one else can try to buy it while we are in the approval process. This would be huge. Obviously.
The concept is two car garage, living space on top of that and roof top deck on top of that. The living space will be 500 square feet - the minimum required space by the City. This is different from the initial vision Brent and I had, We had thought we would do all one level - no stairs - except for maybe a possible loft area, which would be a guest sleeping area. However, during the first meeting with John, he saw our view of the skyline and suggested we go up, and it seemed silly not to take advantage of the great location.
Last night we talked a lot about the interior space, while we were there, but really a lot of that will come later once this first hurdle (City approval) is cleared.
We have another meeting set in a couple weeks. By then, we might have the drawings ready to submit to the City. In the meantime, we have to work on collecting everything else we need for that first step.
Seeing it all on paper last night made us even more excited! We know it's going to be a long process, hence this blog - to remind us along the way of how far we've come.

